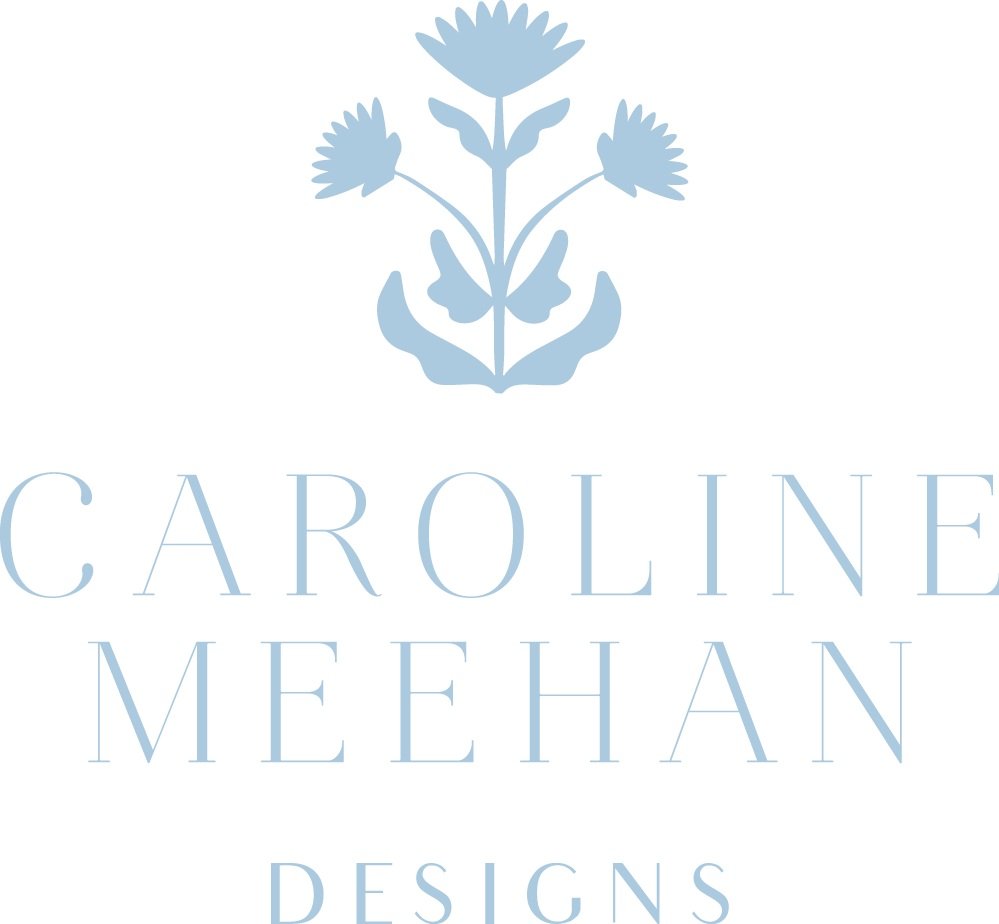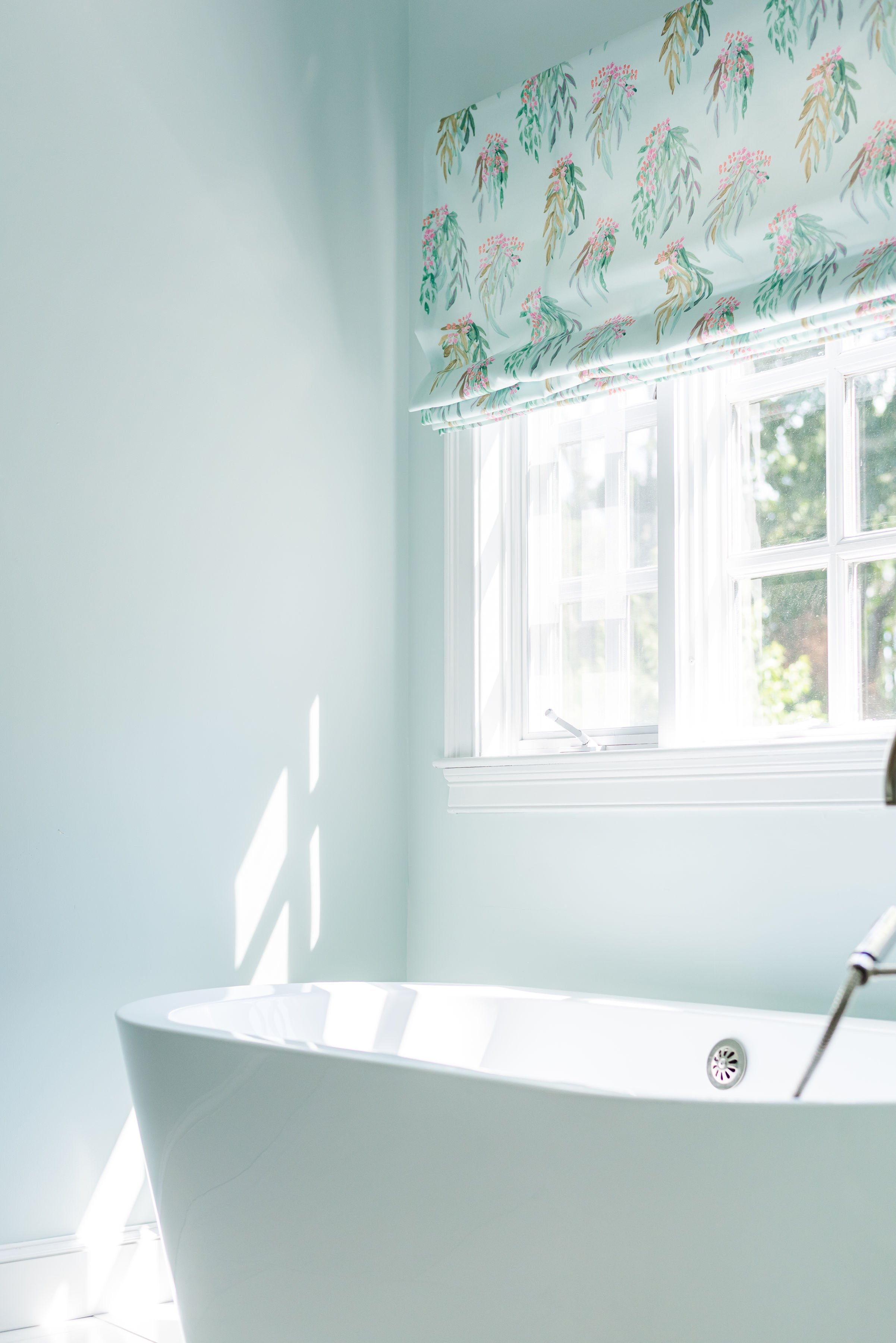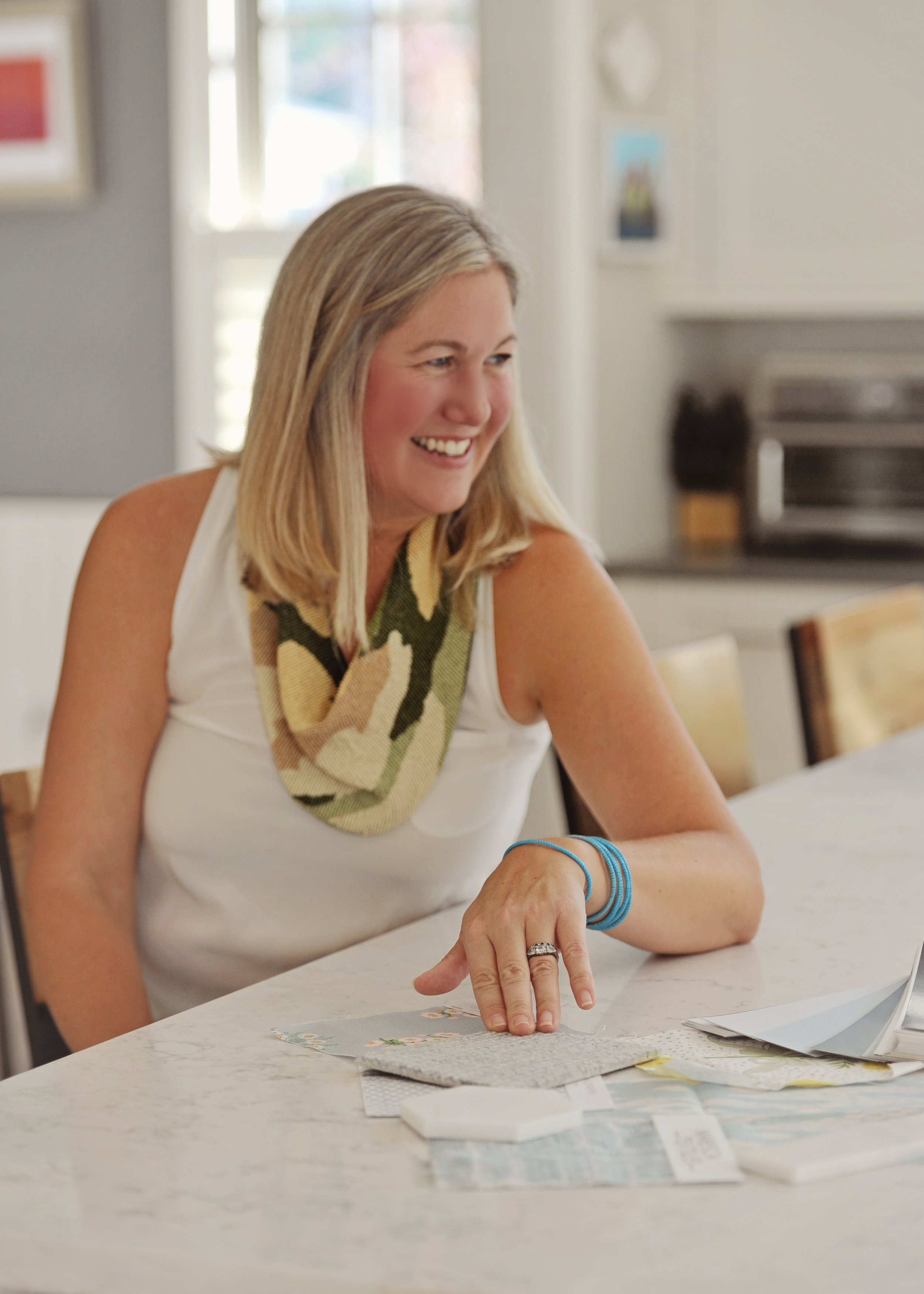One Room Challenge: Week 3
/So we’ve had a crazy week at our house. Started last weekend on Cape Cod, spent much of the week with friends in RI- and hosted Easter today. AND I missed this week’s official link up to the One Room Challenge page. Possibly it’s just as well as I actually made zero headway on our kitchen - though I did at least get some yard work done and some spring flowers planted. And we spent lots of QT with family and with friends and had an overall super spring break (aside from the lack of progress at home). Here’s one corner of the kitchen as it stands today. (And yes, I hosted Easter with that cabinet situation. Eek!) Hoping to get things moving and back on track with the One Room Challenge this week-wish me luck!
Still messy. Still not entirely finished with this corner. Hmph.

























